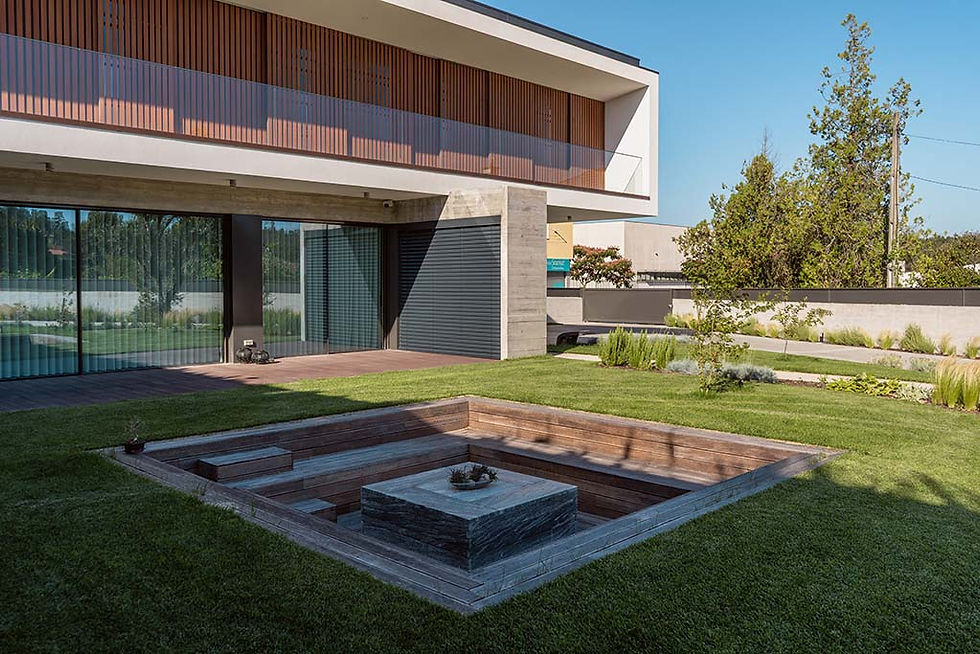Oliveira de Frades
a formal garden for a contemporary house

Development of a versatile garden for a family, integrating a lawn, a fire pit area, creating privacy in the house and using interesting, low maintenance shrubs. We studied the paths and main connections, its materials and the connection between different outdoor areas.




On the rooftop of an indoor pool, a roof garden was created, with high planters with a contemporary design. We proposed the lightning for all outdoor spaces as well as the irrigation. The entrance patio gets plenty of sunlight so we used plants with different textures to create a welcoming entrance where plants contrast with the architecture.

PROJECT A formal garden for a contemporary house
LOCATION Oliveira de Frades, Portugal
CLIENT Private
PROGRAM Entrance garden, main garden and rooftop
AREA 750 m2
CURRENT PROJECT PHASE Built
DATE 2021
AUTHORSHIP Loci Studio
ARCHITECTURE J M Batista








